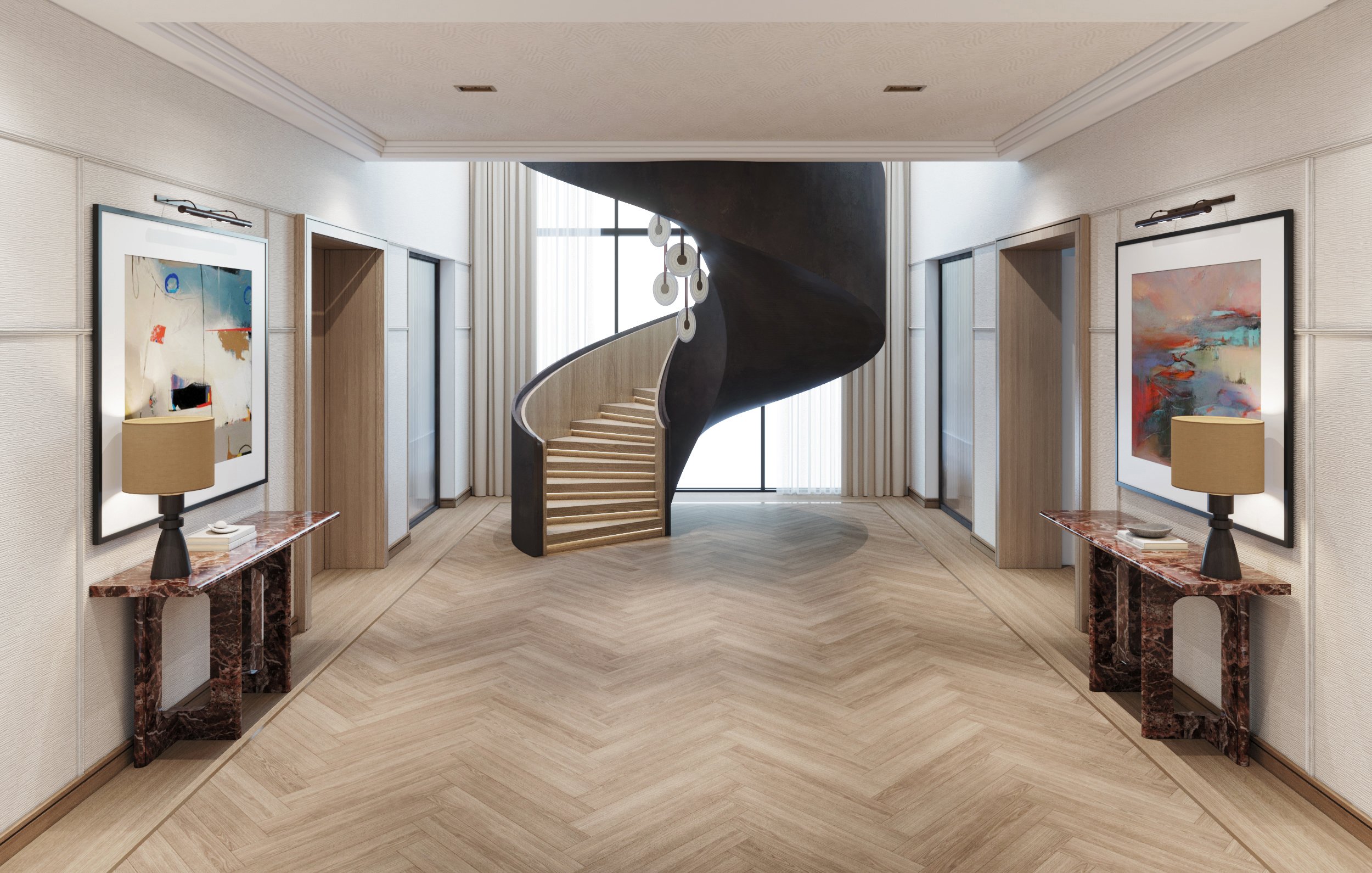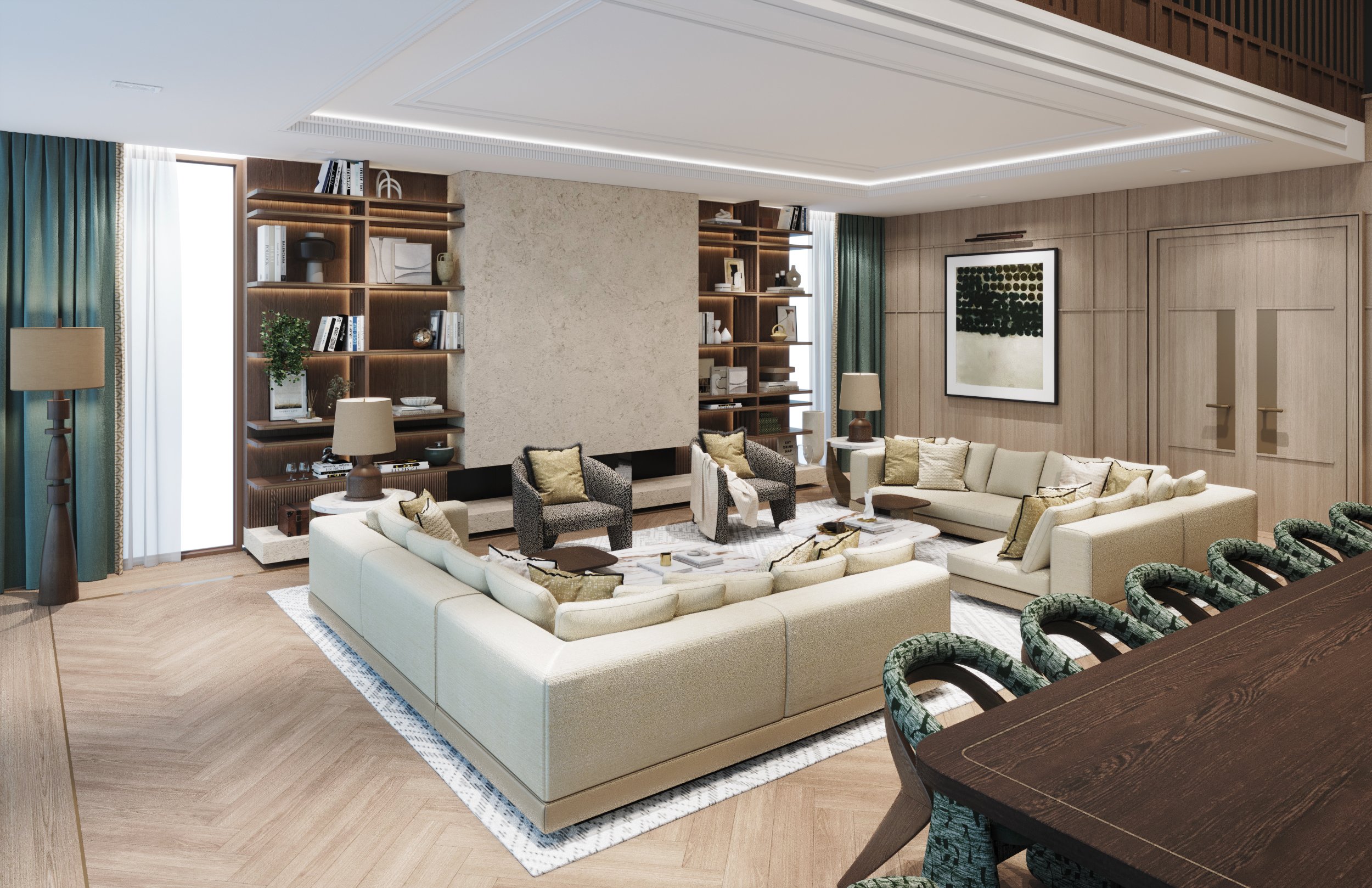The Duplex Penthouse, Belgravia
The contemporary interiors of this 2,414 sq ft duplex penthouse home blend luxury, grandeur and timeless design.
The kitchen showcases a tactile collection of elegant materials, from the Calacatta marble framing, worktops, fluted panels, soft lacquered and rich bronze metal cabinet fronts styled with bespoke, angular bronze finger pull handles. Careful selection of the metal tone, stool upholstery and timber floor ensure that the interior feels balanced and warm. The mixer tap and appliance finishes were selected to compliment the scheme.
The primary entrance showcases an incredible spiral staircase, wrapped in a ribbon of textural metal, crown-cut veneer which has been enhanced with diffused lighting on the stair treads and central void. The space is framed vertically with elegant linear detailing to both the floor and ceiling. Walls have been decorated with a subtle weaved wallcovering, stepped panelling with large portal doorways that lead you through to the lounge and kitchen spaces.




The lounge space has been designed to bring a sense of calm. Generous, luxurious seating is centred around a feature stone, ethanol fireplace and a neutral palette of upholstery, marbles and layered timbers both fluted and veneered were chosen to maximize comfort and provide a harmonious interior space to relax in.
The dining space exudes a playful energy with the deep verde marble bar, Casamance, Douce-Folie upholstered chairs set around a bespoke American walnut dining table. Hidden full height storage provides an elegant solution for the beautiful collection of wines, spirits and bar sink. Objects and artwork have been carefully curated to add a sense colour and character. A perfect entertianing space!
Stay tuned for the next set of visuals: The principle bedroom with sumptuous ensuite and spacious walk-in wardrobe.
Client: Concept
Location: Belgravia, London
Completion: 2024
Scope: Arrival Hall with feature staircase, Lounge, dining, kitchen, Principle and guest bedrooms with ensuites and the primary walk-in wardrobe.